A bold, elegant, new world Provincial home.
Nothing says warmth and elegance quite like Provincial design. Clean lines and simple, strong features are offset by a warm colour palette and natural materials such as deeply hued timbers and unhewn stone. Exposed beam ceilings, wrought iron balustrades and colonial bar windows add the Provincial feel, for a truly spectacular award-winning home. Discover the Ascot architectural floor plan and facade options.
On display at HomeWorld Box Hill.
Discover The Ascot Facade Collection
Each Hall & Hart home is tailored to tell the story of our clients - bearing signature features that uniquely express them. Reflective of our client's needs, personality and life - every home carries its signature. One that conveys a subtle yet natural authenticity, of who our clients are.
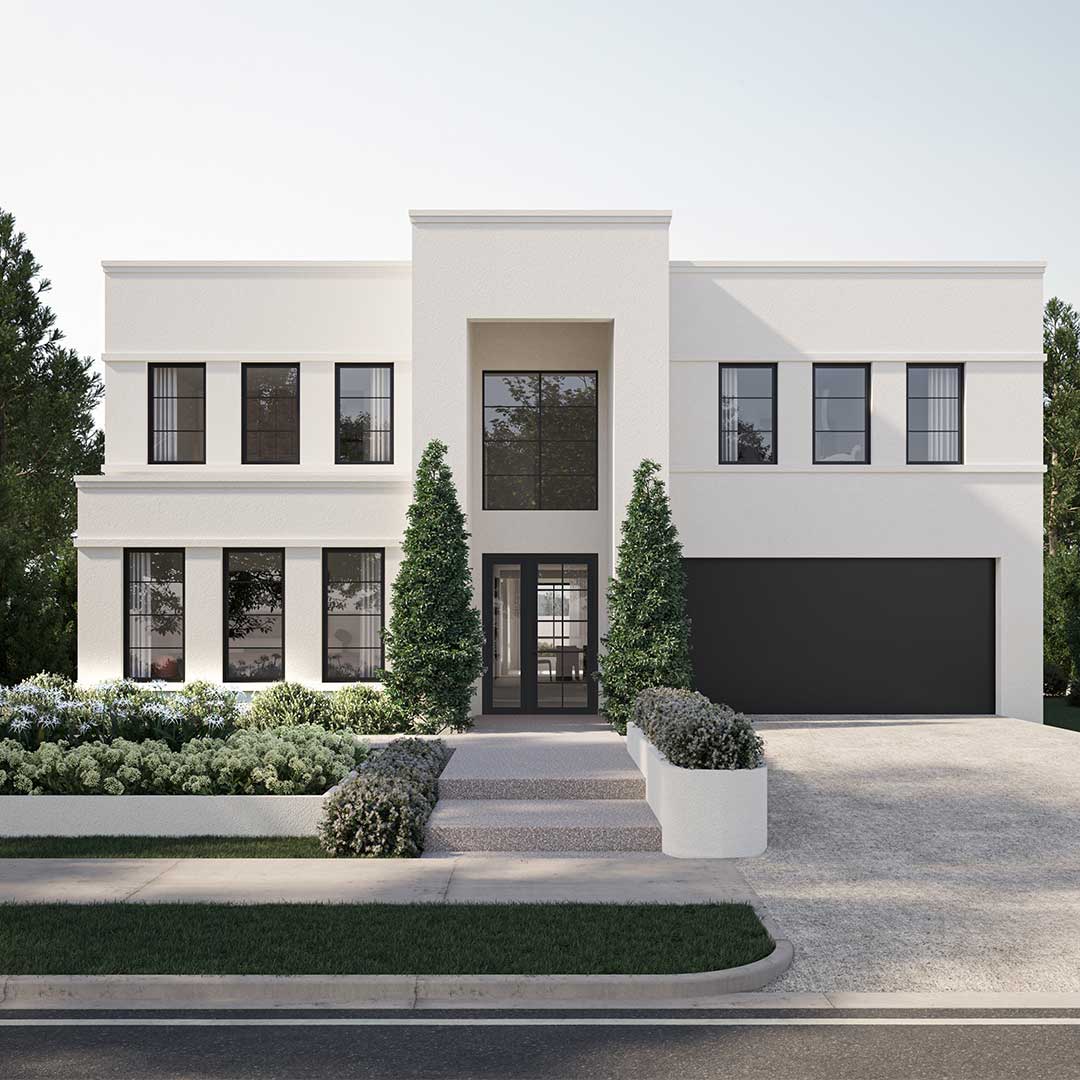
Art Deco
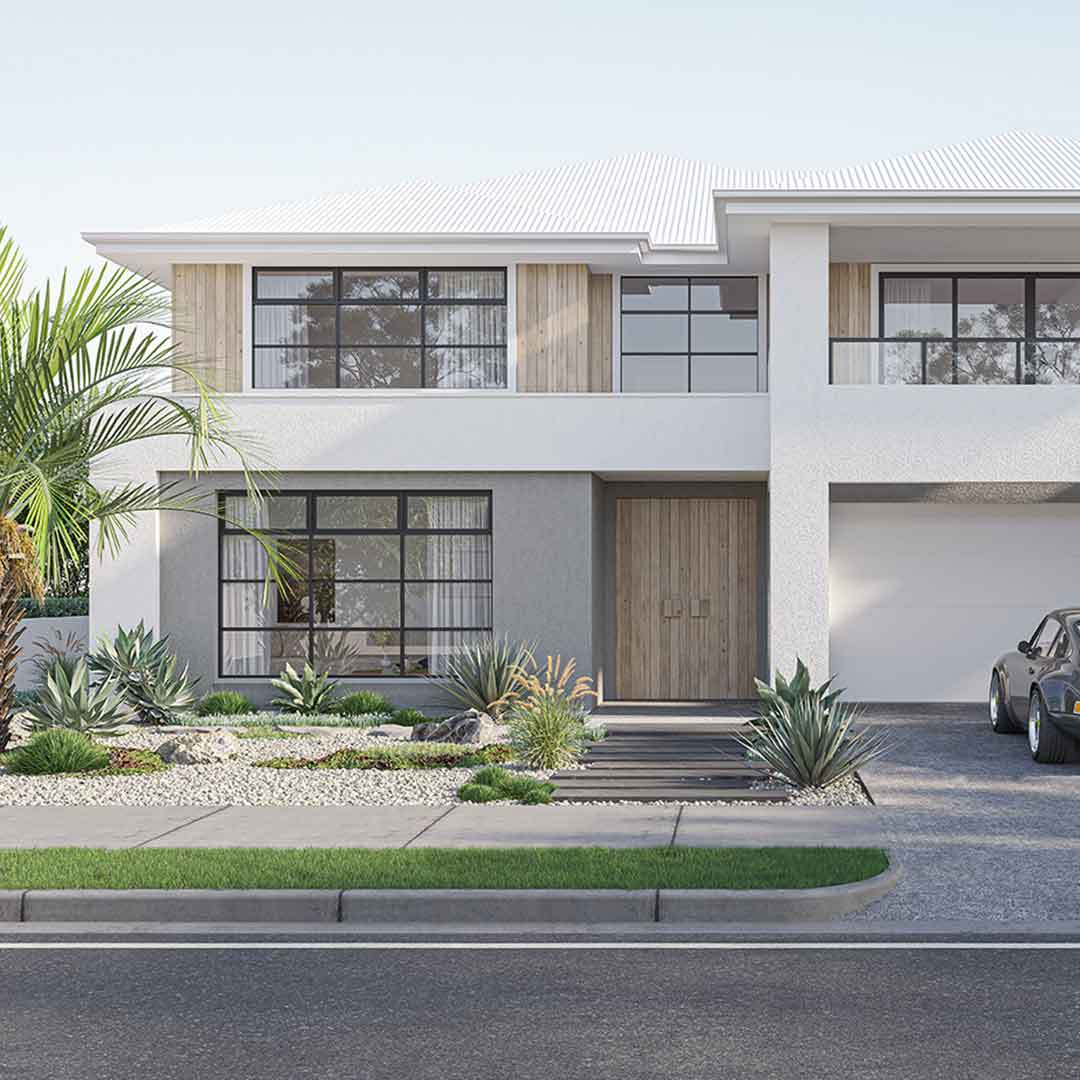
Contemporary
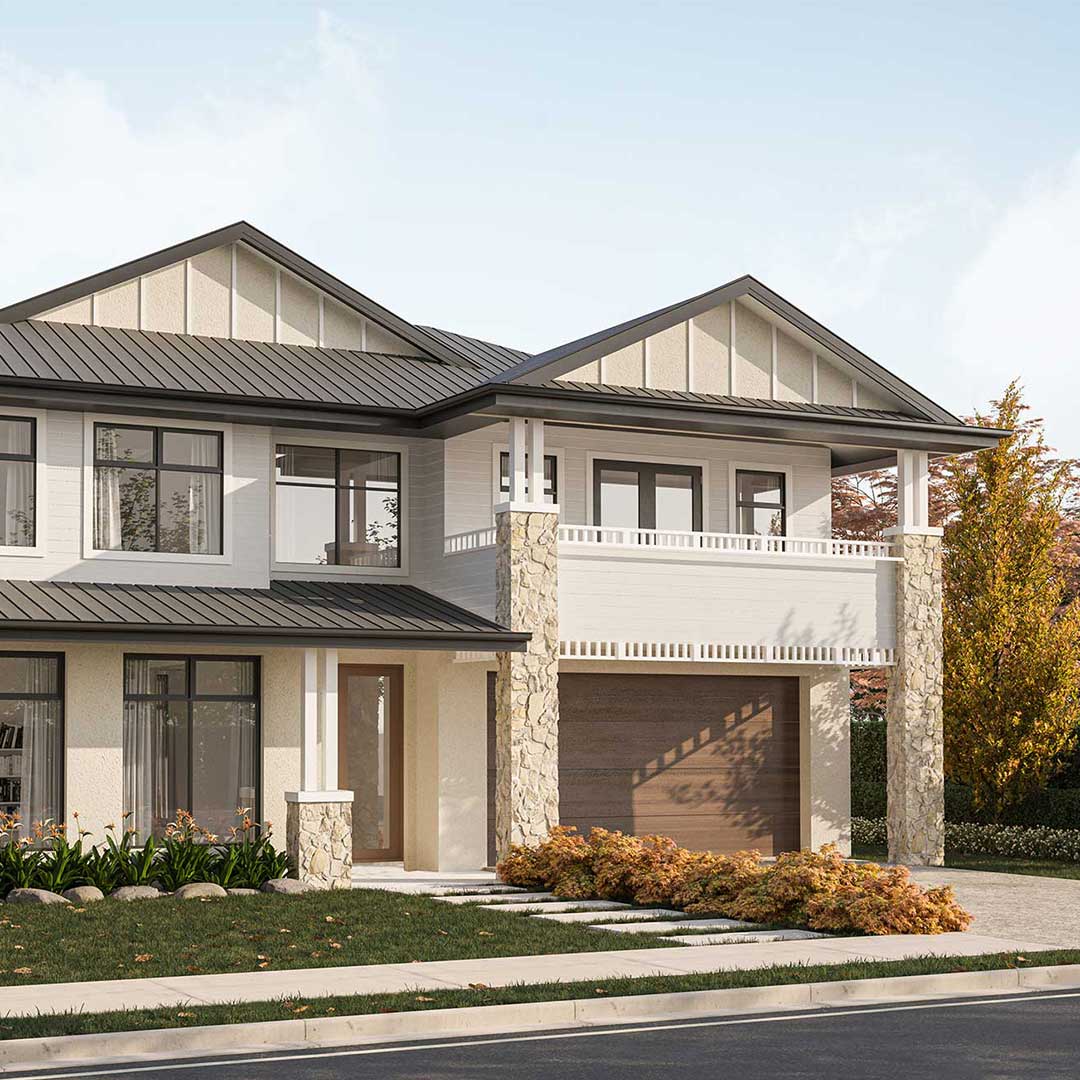
Hamptons
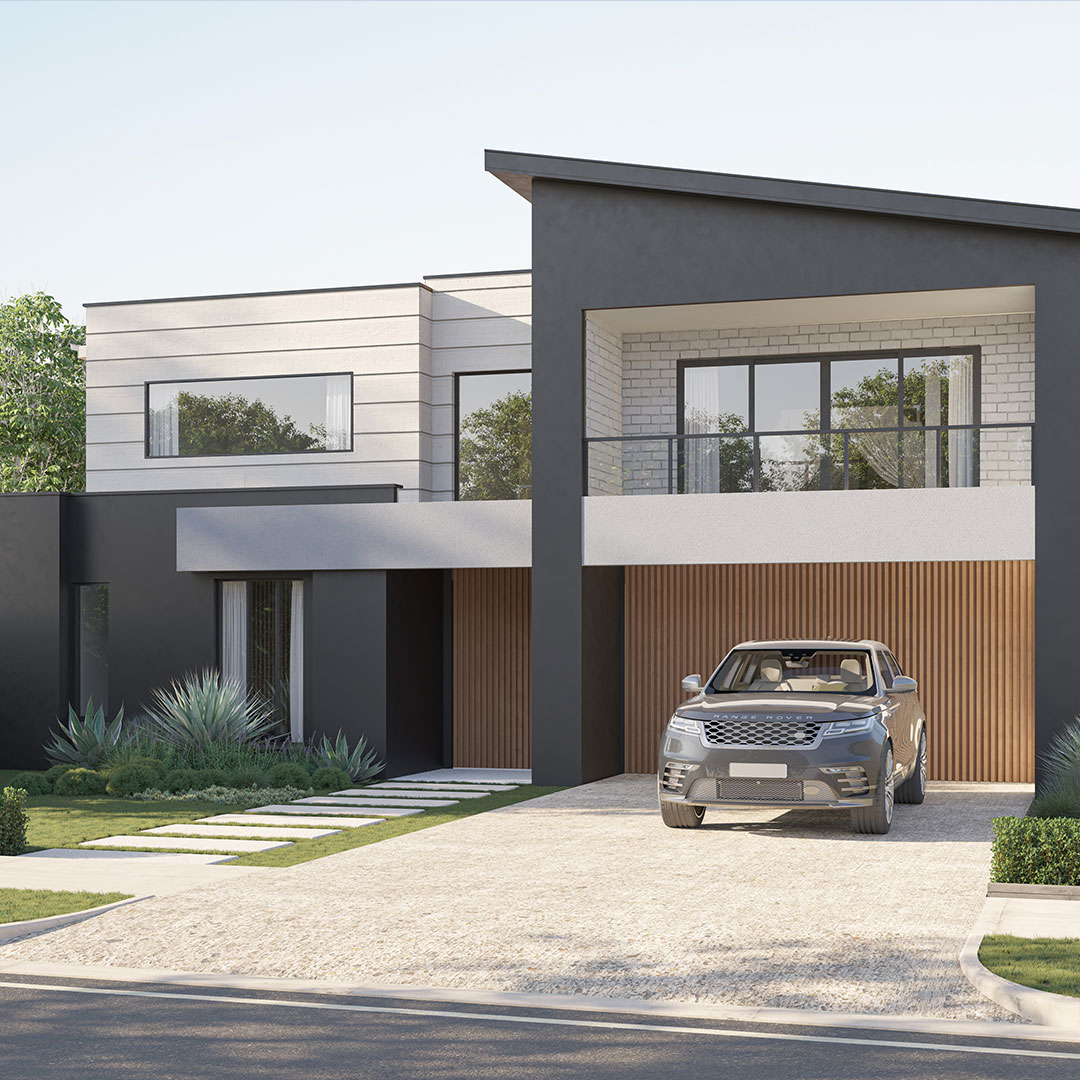
Metro
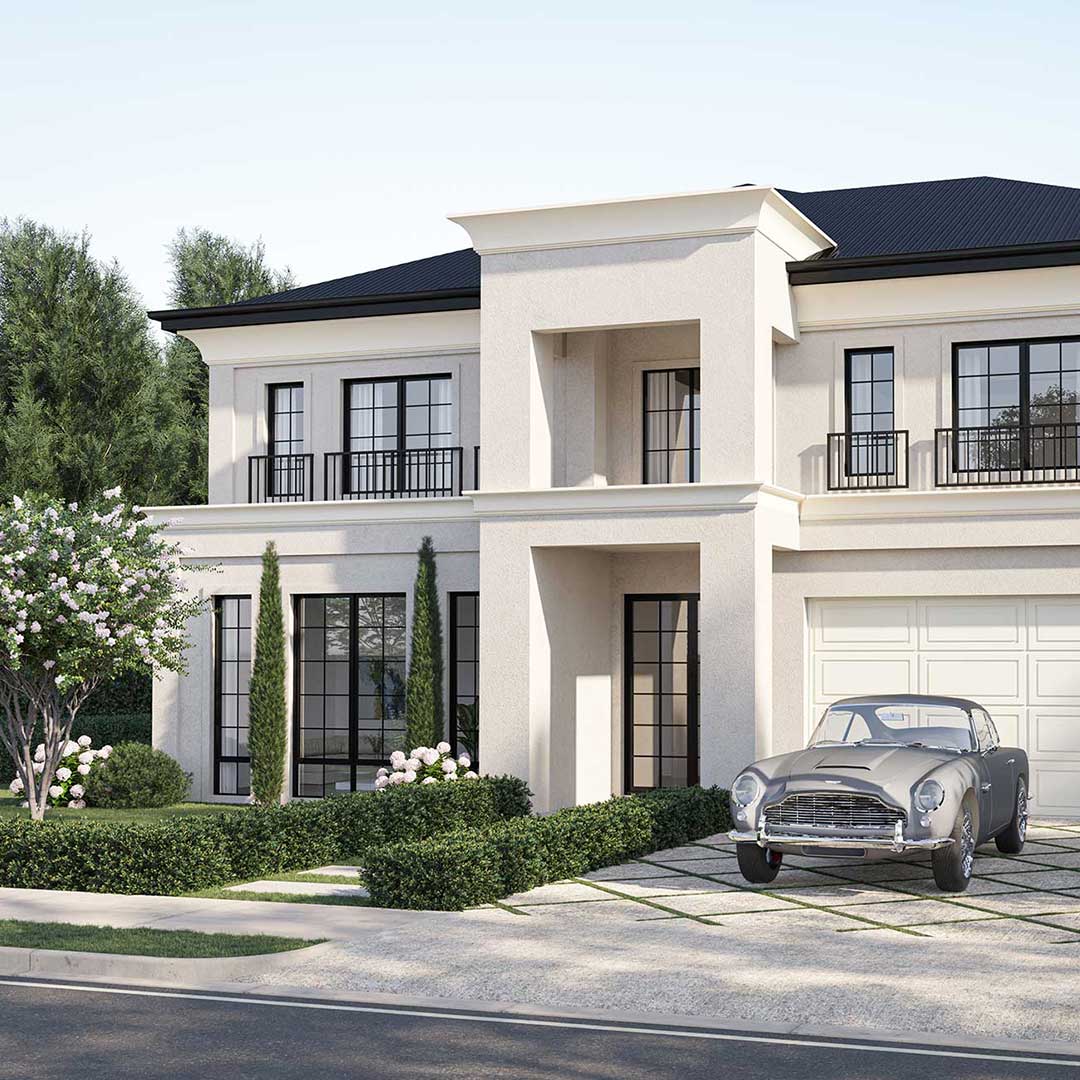
Provincial
A True Forever Home in a Modern French Provincial Style
French provincial style has a timeless appeal. Classic lines and an elegant façade make it the perfect design for a spacious ‘forever home’. An elegant double-storied home that’s ideal for growing families. On display at HomeWorld Box Hill, it exudes warmth and functionality, yet retains a sophisticated feel. Let’s pull back the curtains and take a look behind the scenes at this award-winning residence.

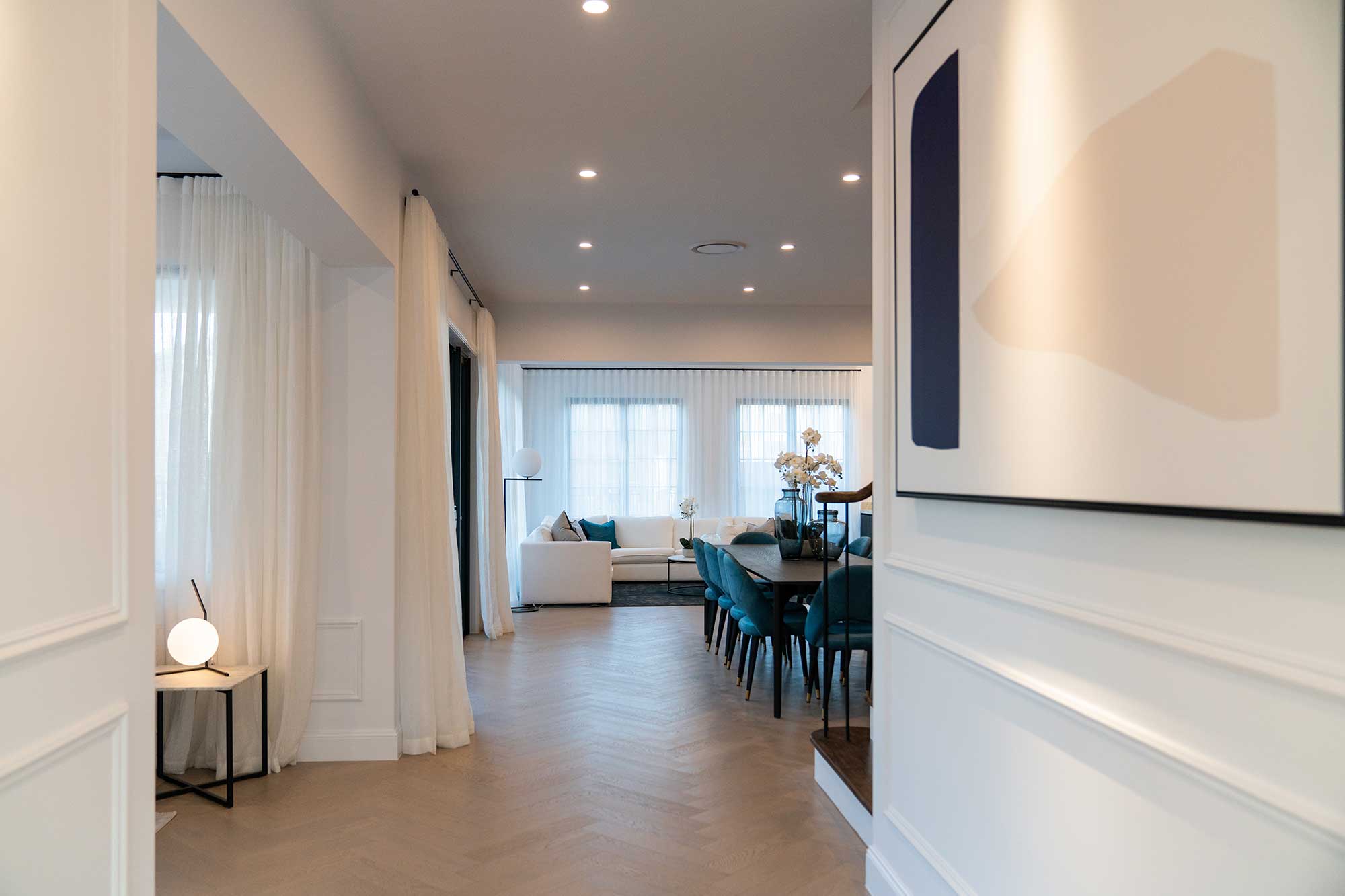


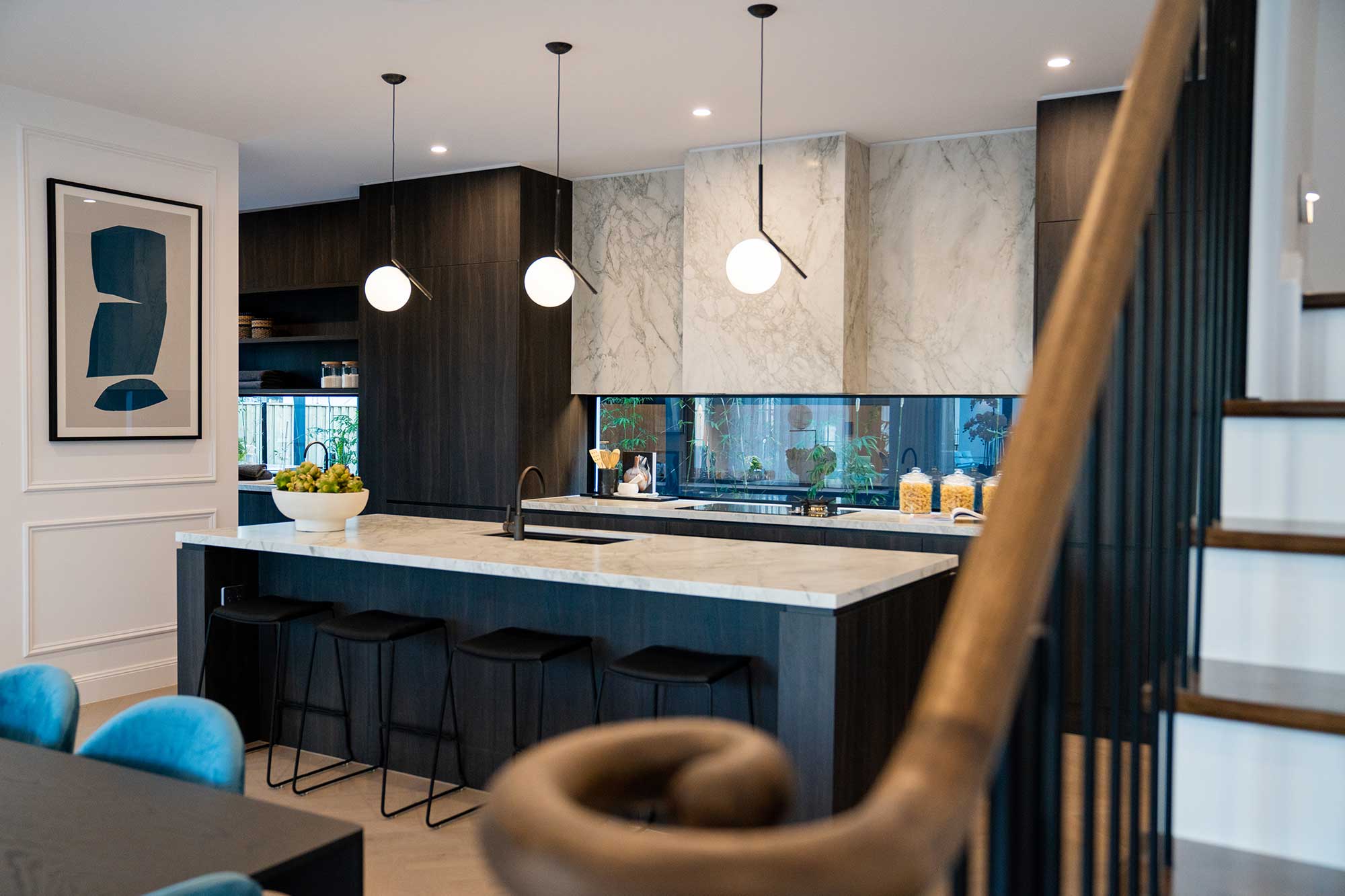























Luxury, Architectural Pre-Designed Homes
Discover our luxury, architectural pre-designed collection of elegant homes and explore our wide range of facade and floor plan options. Find your favourite design elements and collaborate with our team of experienced internal designers and architects to modify and tailor our designs to better suit your needs and preferences.
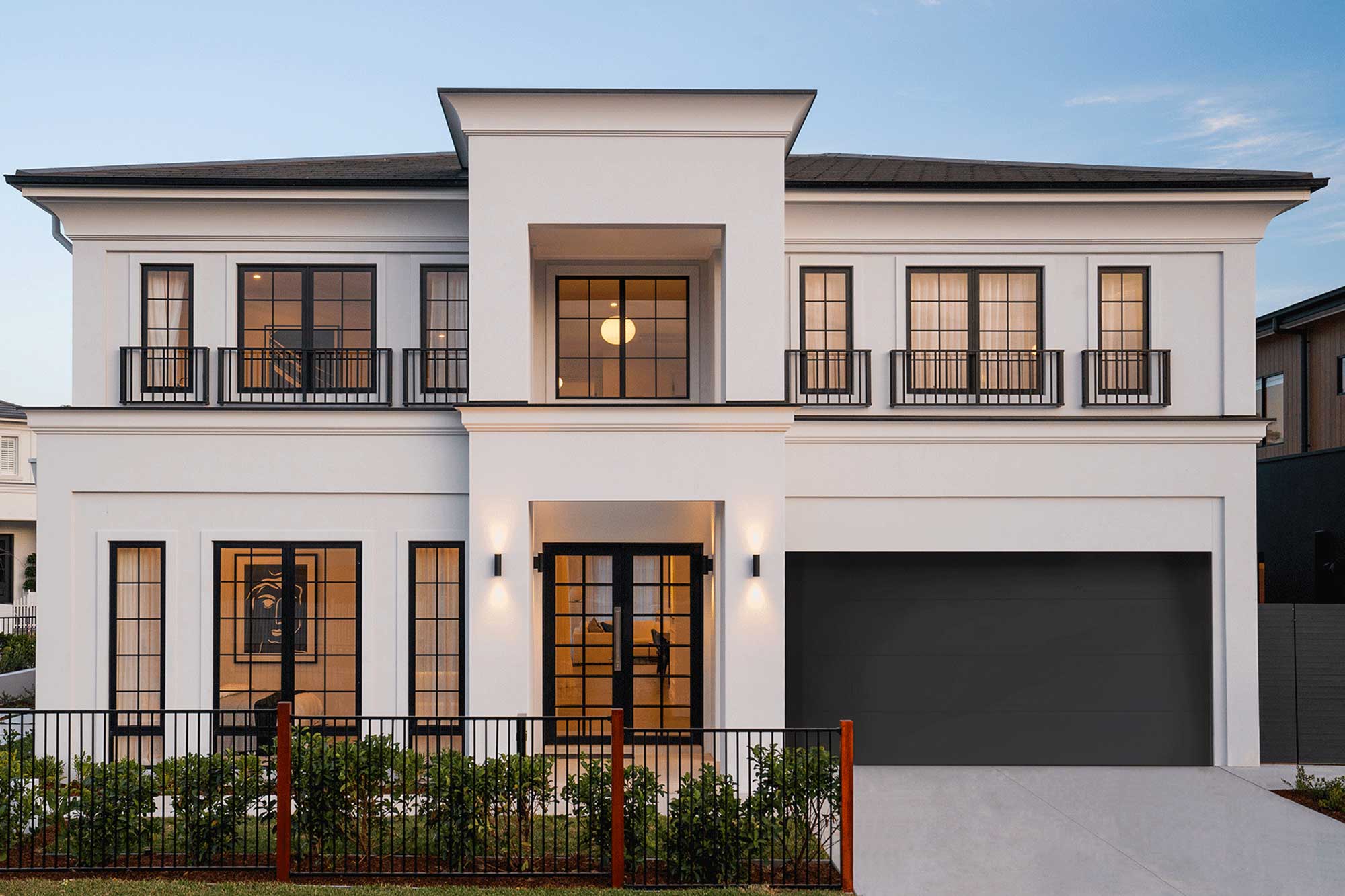
Design Process
Our design and construction process has been fine-tuned over time and it optimises the entire journey. Years of design and construction experience have led us to develop a holistic method in which the entire process is controlled in-house, from planning to designing to styling to construction, resulting in a better end result. Have confidence in knowing that the same individuals will be working on your project from the beginning to the end, from project planning through interior design and handover.

Unique Local Knowledge
All our homes are unique, and so is the context in which they are built. Pivotal to success is our experience with the fluctuating needs of suburban living. From home styles to council requirements and regulations, our knowledge of the context helps us design homes that take advantage of their surroundings and build residences that make a customer's investment go further. Discover where we build.








