Often seen as a challenge and more expensive to build, designing your dream home for a sloping block of land does come with hurdles, but there is also a lot to gain once your home is completed.
When designing and building on a sloping block, the primary consideration will be how to make your living zones comfortable without too many split levels or steps. This can be a challenge - especially if your home builder isn't familiar with sloping home designs or if they don't have flexibility with their range of homes.
Building on a slope requires intensive site planning and design consideration and as sloping block builders, we are here to help you understand how to make a sloping block home design work for you.
Types of sloping sites.
A sloping block is when the land has uneven elevations and as a result the land slopes from one end to the other. See below some of the common sloping sites.
Side Slope Home Designs
Land slopes from left to right or right to left (Side slope) – here the front of your home will be on different levels typically with your garage at the lower level.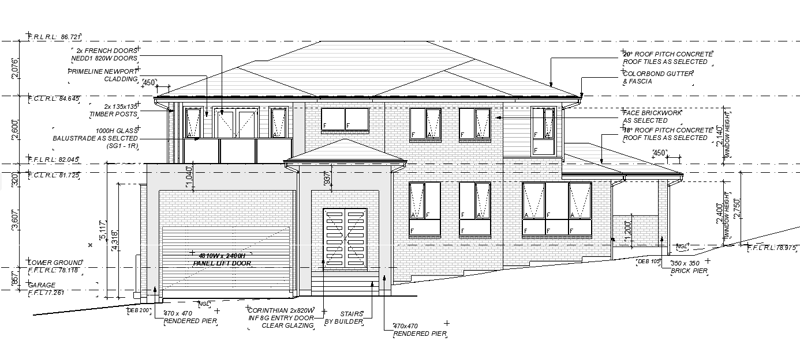
Sloping to Rear Home Designs (Split level home design)
The land slopes down from the road (sloping to the rear) – here you will enter the home at the highest level with the entertaining area of the house having increased ceiling heights at the rear of the home. These are often referred to as a split level home design.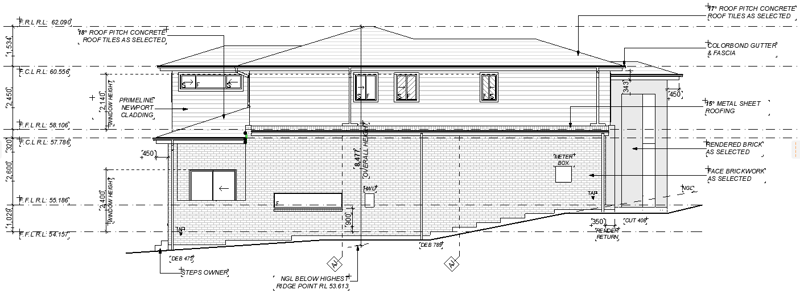
Sloping to Front Home Designs (Split level home design)
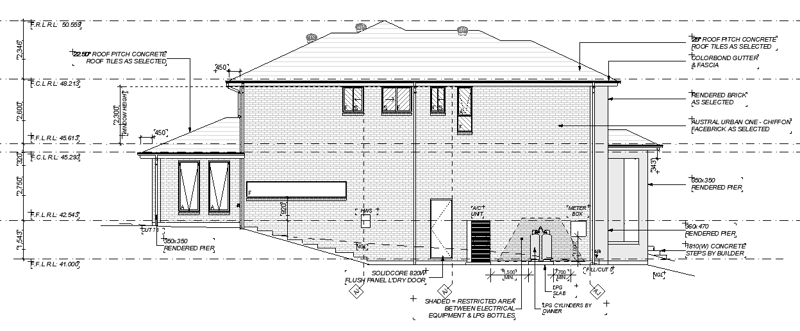
Advantages for building on a slope
Considerations when building on a slope
Additional costs when building on a sloping block.
A sloping block will cost more to build on and also landscape. As sloping block builders, we highly recommend a discussion with us to understand the cost implications of the block before you purchase it.
What degree of slope is too steep to build on?
Generally a rise or fall of three metres or less across the building area is manageable for most builders. Less than 10% incline is considered slight and is the easiest to build on, while 11-15% is considered moderate. Anything above 15% is deemed steep. Beyond about 15%, costs begin to increase significantly as the risks become greater and the work becomes more difficult.
What kind of home designs for sloping blocks are best?
The home designs for sloping blocks will depend largely on the degree of the slope. It’s best to consult experts who will work with you to find the perfect design to maximise your block. Our unique custom home design solutions help us to assist you in finding the best approach to design your home.
Our comprehensive library of home designs cater for sloping blocks falling from left to right, front to back or vice-versa, even if your block slopes 300 millimetres or 3.0 metres from front to back or 250 millimetres or 2.5 metres from side to side.
Typically when thinking about the design of your home, if you have land that slopes from front to rear or vice versa it is beneficial to utilise the full width of the property. We can help design a split level home design by designing level changes between living zones. This can assist in building a shorter plan reducing the height difference from front to back.
Common building terms when designing a home for a sloping block.
Cut and fill
With any sloping land, the temptation is to create some sort of level ground on which construction can begin, this may mean cutting the land. Cut and fill describes the movement of soil over your block as required to provide a level platform to construct your new home on. Dependant on the council area you are building in there will be limitations to the amount of cut and fill that can be undertaken. You may also be restricted by driveway gradients limiting the amount or cut that can be implemented.
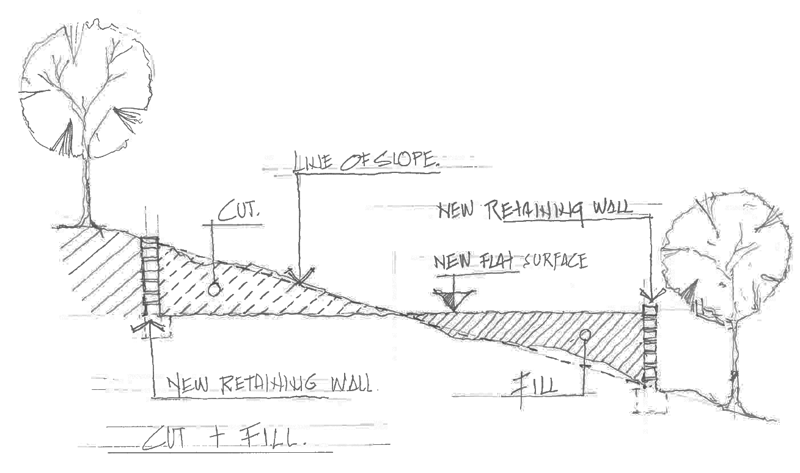
Retaining wall
Retaining walls are used for supporting soil laterally so that it can be retained at different levels around the external perimeters of the dwelling. Retaining walls are structures designed to restrain soil to a slope that it would not naturally keep to.
Hydraulic design
A hydraulic plan should be prepared by a registered engineer identifying how all stormwater is managed across the site and connected to a legal point of discharge. Drainage needs to be provided behind retaining walls.
Drop Edge Beam
If you want to build your home on a slope you may need to have the additional cost of drop edge beams to contain the fill on the low side of the slab (instead of using a retaining wall that is away from your home). These are a type of retaining wall that hold the fill under the house slab as show in the drawing below.

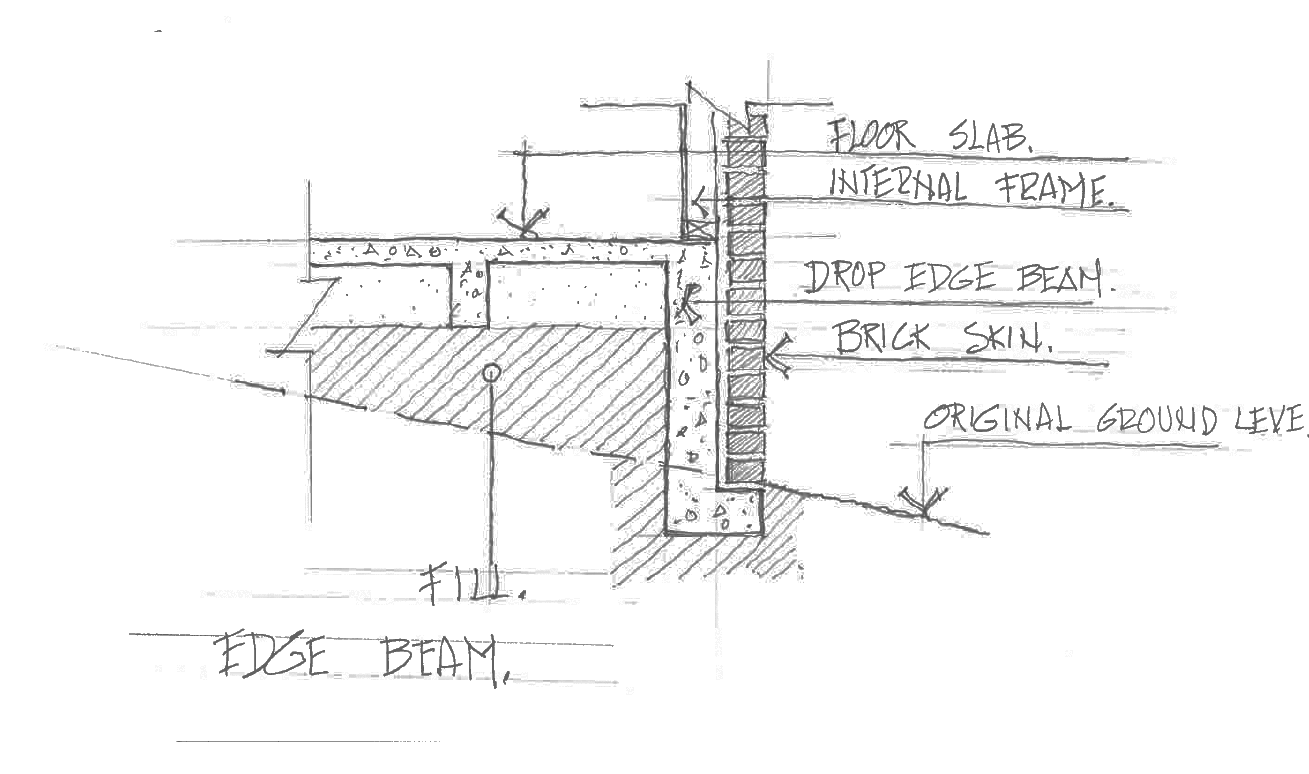
Internal Drop Edge Beam
In order to work with the slope of the land effectively internal drop edge beams can be utilised. This will assist with creating stunning high ceilings to certain areas of your home whilst working with the slope of your land whilst reducing the need for engineered retaining walls. These are commonly used in split-level home designs.

Who do I speak to about building on a slope?
What do I need to know about my sloping block before building?
Once you have spoken to a knowledgeable home building consultant about how best to address the slope on your land, the next step is to get an extensive site analysis to identify considerations that should be taken into the design, this includes:Dream knockdown rebuild on a challenging block
Click here to read how we designed a stylish, contemporary family home on a challenging sloping block on the Upper North Shore of Sydney.
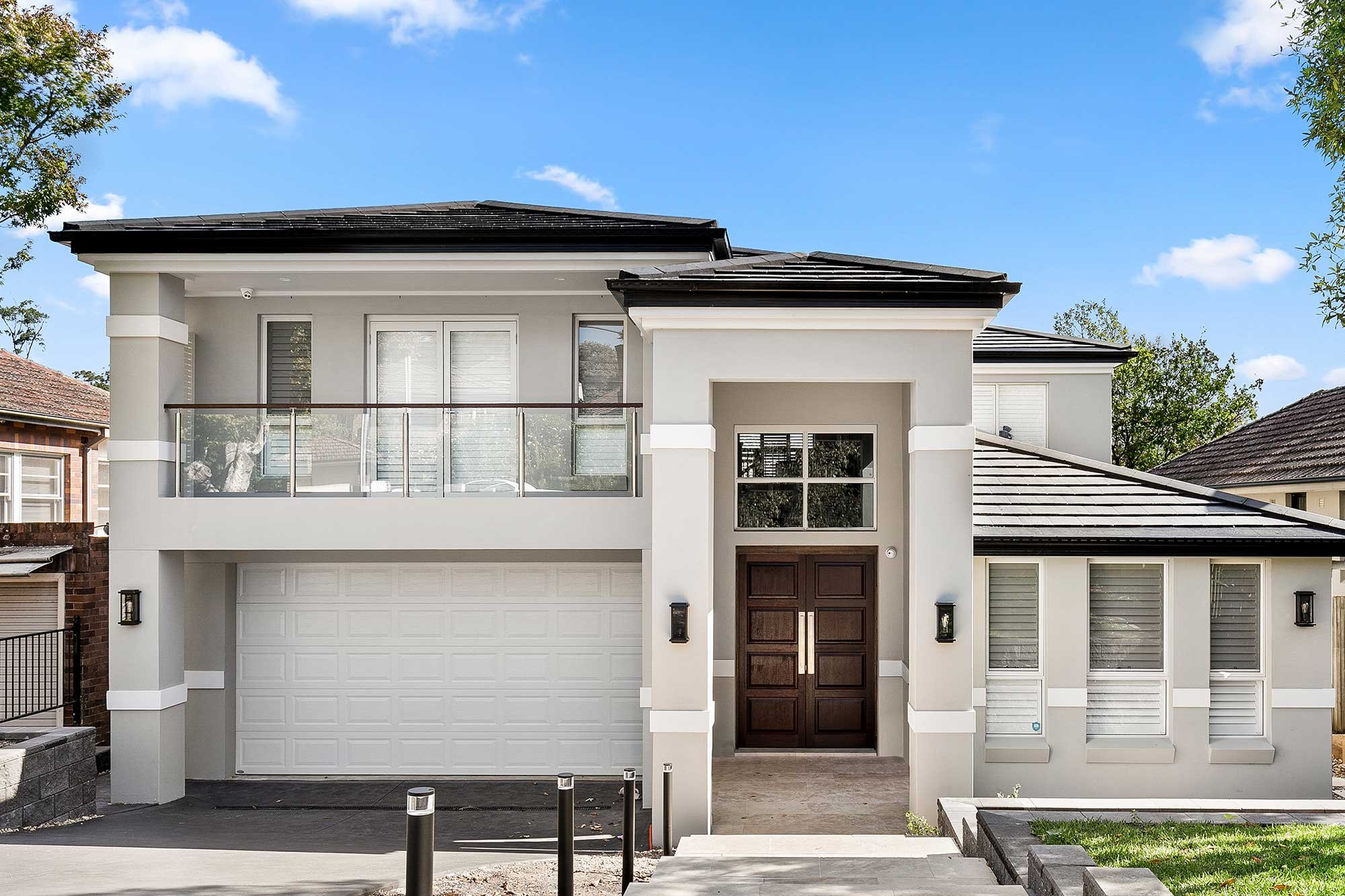
We've been in our new home for almost a year now and looking back at our experience building with Hall & Hart, from Day One it was smooth-sailing and stress free. The construction was completed on time and we couldn't be happier with the overall workmanship!
Myrick
We have enquired with many building companies and find that it's impossible to get replies and call backs. John and Neil reply same day and nothing is a drama. John also has made many useful suggestions when looking at slightly modifying a plan.
Maria
These guys are the best, been nothing but a pleasure to work with and always helpful, response and the most important always stick to their word. Can’t wait to get the construction started.
Steven
We have negotiated numerous changes to the original design and H&H have been happy to accommodate us with no admin fees and with reasonable additional cost.
Soy & Russel
The "Elyse" was always our dream home but before consulting with Hall and Hart, we always thought that it was beyond our reach. Once we spoke to the team, not only was it within our budget, we were able to modify our design to cater to the needs of our family.
Antonella
We are very happy with the communication and explanation of steps provided as we have progressed. The flexibility of the process has helped a lot, as has being able to talk to the people with the knowledge/expertise, like Chris and Nick, along the way.
David
When it was time to meet the owners, coming from a sales background you know how to read the sales pitch! There wasn't any - just genuine and honest guys making their way into a new business, and we wanted to be part of their journey.
Jacques & Catherine
Our house is now close to completion, we were very happy and satisfied with the Hall and Hart Home workmanship and the quality inclusions. I will recommend our builder Hall & Hart Homes to all my friends and family.
Steven
We were very happy with the overall level of inclusions and didn't feel we had to upgrade items unless it was to suit our personal taste - that is a massive plus compared to experiences some friends of ours are having with other building companies. They are needing to spend upwards of $70K just to get it to the level that we started at.
Kirrily
We've been in our new home for almost a year now and looking back at our experience building with Hall & Hart, from Day One it was smooth-sailing and stress free. The construction was completed on time and we couldn't be happier with the overall workmanship!
Myrick
We have enquired with many building companies and find that it's impossible to get replies and call backs. John and Neil reply same day and nothing is a drama. John also has made many useful suggestions when looking at slightly modifying a plan.
Maria
These guys are the best, been nothing but a pleasure to work with and always helpful, response and the most important always stick to their word. Can’t wait to get the construction started.
Steven
We have negotiated numerous changes to the original design and H&H have been happy to accommodate us with no admin fees and with reasonable additional cost.
Soy & Russel
The "Elyse" was always our dream home but before consulting with Hall and Hart, we always thought that it was beyond our reach. Once we spoke to the team, not only was it within our budget, we were able to modify our design to cater to the needs of our family.
Antonella
We are very happy with the communication and explanation of steps provided as we have progressed. The flexibility of the process has helped a lot, as has being able to talk to the people with the knowledge/expertise, like Chris and Nick, along the way.
David
When it was time to meet the owners, coming from a sales background you know how to read the sales pitch! There wasn't any - just genuine and honest guys making their way into a new business, and we wanted to be part of their journey.
Jacques & Catherine
Our house is now close to completion, we were very happy and satisfied with the Hall and Hart Home workmanship and the quality inclusions. I will recommend our builder Hall & Hart Homes to all my friends and family.
Steven
We were very happy with the overall level of inclusions and didn't feel we had to upgrade items unless it was to suit our personal taste - that is a massive plus compared to experiences some friends of ours are having with other building companies. They are needing to spend upwards of $70K just to get it to the level that we started at.
Kirrily